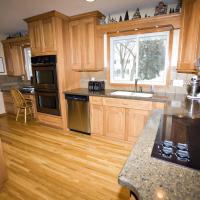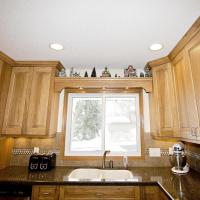Burnsville Kitchen in Hickory

The original kitchen was a typical 1960's kitchen; small with very little countertop space. The sink was below the north window (now the desk area) and had a peninsula dividing the kitchen from a dinette. The client wanted to expand the size of the kitchen using the dinette area. We accomplished this by moving the sink and range to their new location, removing the soffits to expand the cabinet uppers from 30" to 42". We took the 1-1/4" white oak floor that is found throughout the main level and brought this into the kitchen. The client had hydronic heat so we eliminated the long sightly heat registers and heated the entire kitchen and entry floor with hot water radiant heat. The clients' choice of Hickory cabinetry, solid surface countertops, stone backsplash and the white oak floor with its natural finish makes this kitchen warm and inviting and flows beautifully with the other upgrades found within the home.













